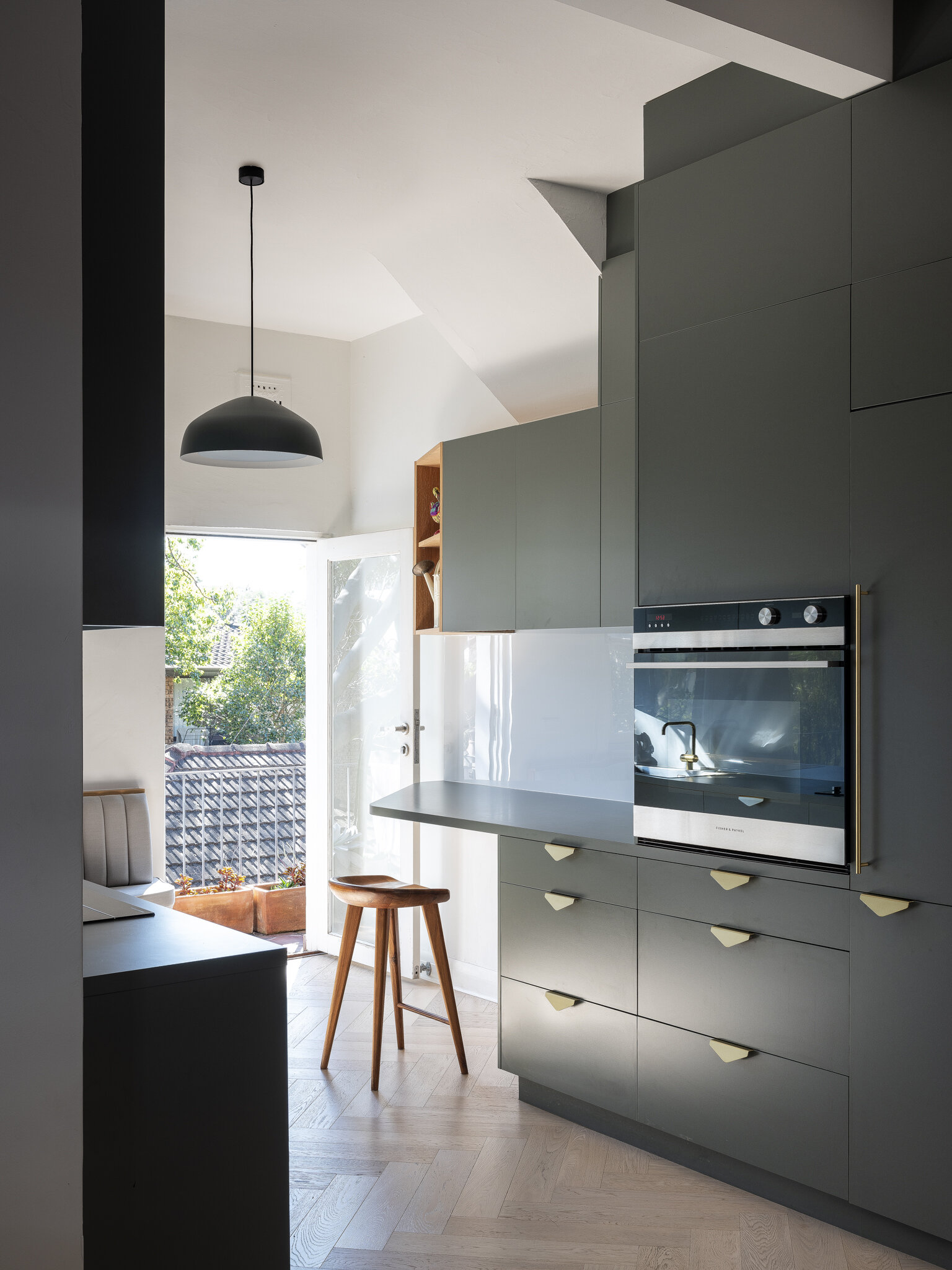Sage Apartment
This project presented the freedom of playing both the role of client and Architect and was thus an opportunity to experiment with some bold ideas.
A monochromatic green kitchen was conceived in response to the sense of living amongst the trees, and was organised to maximise space, storage, and connection to the outdoors.
The living and dining areas were expanded and connected, the bathroom joinery was reimagined, and new pendant lighting was introduced.
Playful curves, herringbone oak floors, brass details and upholstered built-in seating nod to the Art Deco Features of the classic Bondi brick walk-up building.








