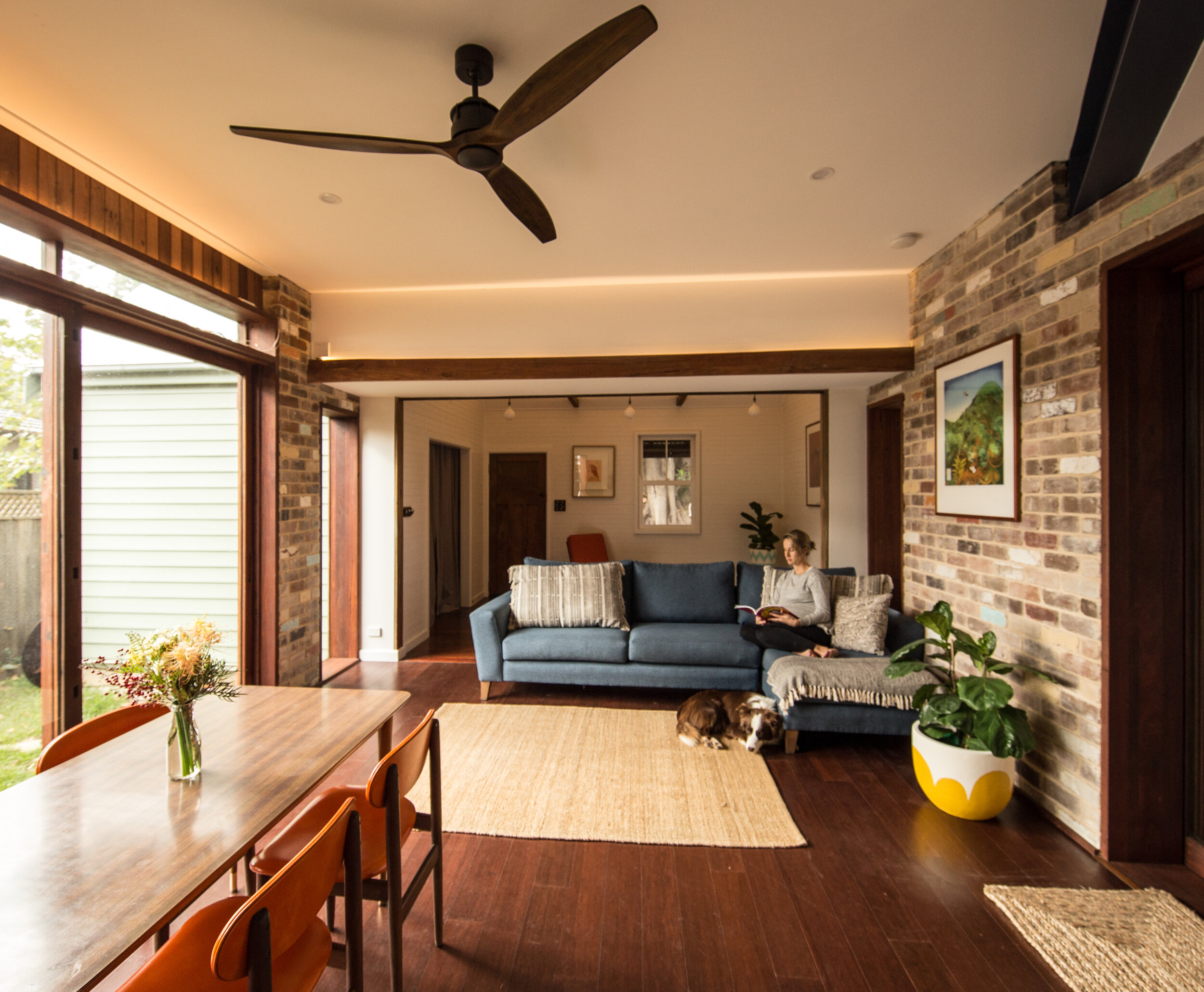Cottage Treehouse
The site boasted an impressive 20 meter tall fig tree, a heritage-listed miner’s cottage, and views of both the ocean and Illawarra escarpment. The challenge was to create a home that encapsulated all these features whilst designing a modern addition that accommodated the needs of a growing family with a passion for sustainability.
What resulted was a synthesis of old and new. The 1920s cottage retained its old-age charm from the outside whilst retrofitted internally to flow with the new double-story addition. A rounded void was designed to fit snugly within the triangular point of the site, and connects the three upstairs bedrooms with the living spaces below.
An emphasis was on improving thermal performance, introducing as much northern light as possible and making use of cooling ocean breezes, whilst capturing escarpment views. Recycled and re-used materials from the original cottage were used wherever possible, creating an organic yet contemporary style.







